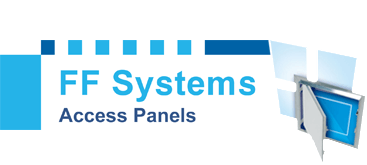- Installation video
-
- How-to video
-
- Additional Information
-
Additional Information
Access Panel Design removable, tiling, indoor usage flow, plasterboard wall System System F3 SN - Schnappverschluss (Standard) 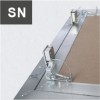
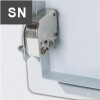
FS - Screwdriver operated four-square cam latch 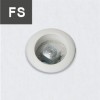
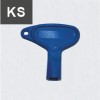
PZ - Profile cylinder cam lock with key 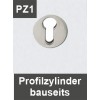
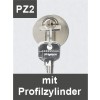
PZ - Profilzylinderschloss mit Metallrosette (inklusive Zylinder) Z - Round Cylinder Lock with Key 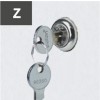
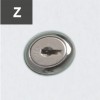
- Measures
-
Standard sizes for plasterboard inlay of 12.5 mm:
System F3 A B C D E F200200G125 200 200 13 28 40 F300300G125 300 300 13 28 40 F400400G125 400 400 13 28 40 F500500G125 500 500 13 28 40 F600600G125 600 600 13 28 40
Standard sizes for plasterboard inlay of 15 mm:System F3 A B C D E F200200G150 200 200 13 28 40 F300300G150 300 300 13 28 40 F400400G150 400 400 13 28 40 F500500G150 500 500 13 28 40 F600600G150 600 600 13 28 40 Standard sizes for plasterboard inlay of 25 mm::
System F3 A B C D E F200200G250 200 200 13 28 40 F300300G250 300 300 13 28 40 F400400G250 400 400 13 28 40 F500500G250 500 500 13 28 40 F600600G250 600 600 13 28 40 - Advantages
-
Special advantages of our system
- Inexpensive solution
- Short-term delivery possible
- Proven thousands of times in practice
- Quick, trouble-free installation
- Sturdy aluminium frame
- Technically mature solution
- Flush installation in plasterboard wall
* Required Fields
