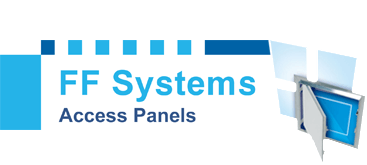- Installation video
-
- Additional Information
-
Additional Information
Access Panel Design sound insulation, air- and dust-tight, fire protection, fire protection ceiling - removable usage plasterboard ceilings System System F6 FS - Screwdriver operated four-square cam latch 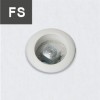
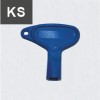
PZ - Profile cylinder cam lock with key 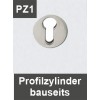
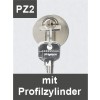
PZ - Profilzylinderschloss mit Metallrosette (inklusive Zylinder) Z - Round Cylinder Lock with Key 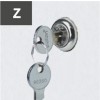
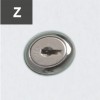
- Measures
-
Standard sizes for plasterboard inlay 25 mm with fire resistance EI30:
System F6 BDA - EI30 A B BDA200200D250 200 200 BDA300300D250 300 300 BDA400400D250 400 400 BDA500500D250 500 500 BDA600600D250 600 600 - Advantages
-
Special advantages of our system
- Inexpensive solution
- Short-term delivery possible
- Quick, trouble-free installation
- Technically mature solution
- Flush installation in plasterboard ceilings
- Invisible access panel
- High airborne sound insulation value
- Door leaf can be removed
* Required Fields
